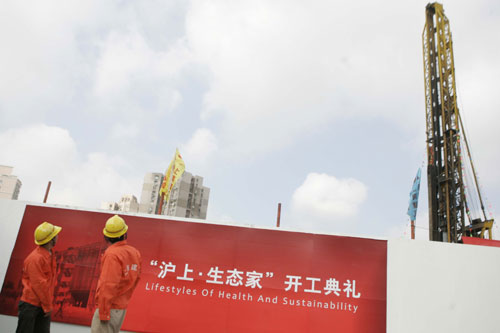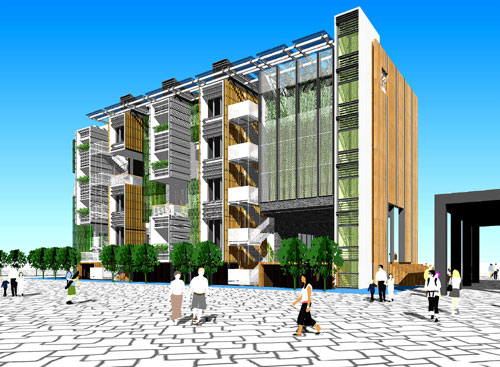Eco-house in Shanghai
 |
| ?scene of the ground breaking ceremony |
Work on an environmentally friendly building featuring traditional Shanghai shikumen-style natural ventilation systems and a geothermal heat exploitation network for the Urban Best Practices Area of the 2010 World Expo began yesterday.
Officials said the inspiration for the project came from an eco-friendly office building in the Xinzhuang area of the city's Minhang District.
The office building was the first of its kind in China and will be remodeled into a residential structure in the Expo zone to demonstrate energy efficiency concepts.
The "Eco-house in Shanghai" aims to achieve zero energy consumption inside the structure.
Plants help cool the building and skylights filter the sun and help make rooms airy, according to officials from the Shanghai Xian Dai Architectural Design (Group) Co Ltd.
 |
| ?artistic rendition of the house |
In addition, the house will tap solar and wind power. Rain will be collected and light-emitting diode (LED) technology adopted for lighting.
The four-story structure containing eight apartments will cover around 3,000 square meters in the Puxi section of the Expo site. The project is scheduled to be completed next October.
The structure promotes a healthy and sustainable lifestyle, officials said, adding that the residence would be piloted in the city after the Expo.
 0
0 






